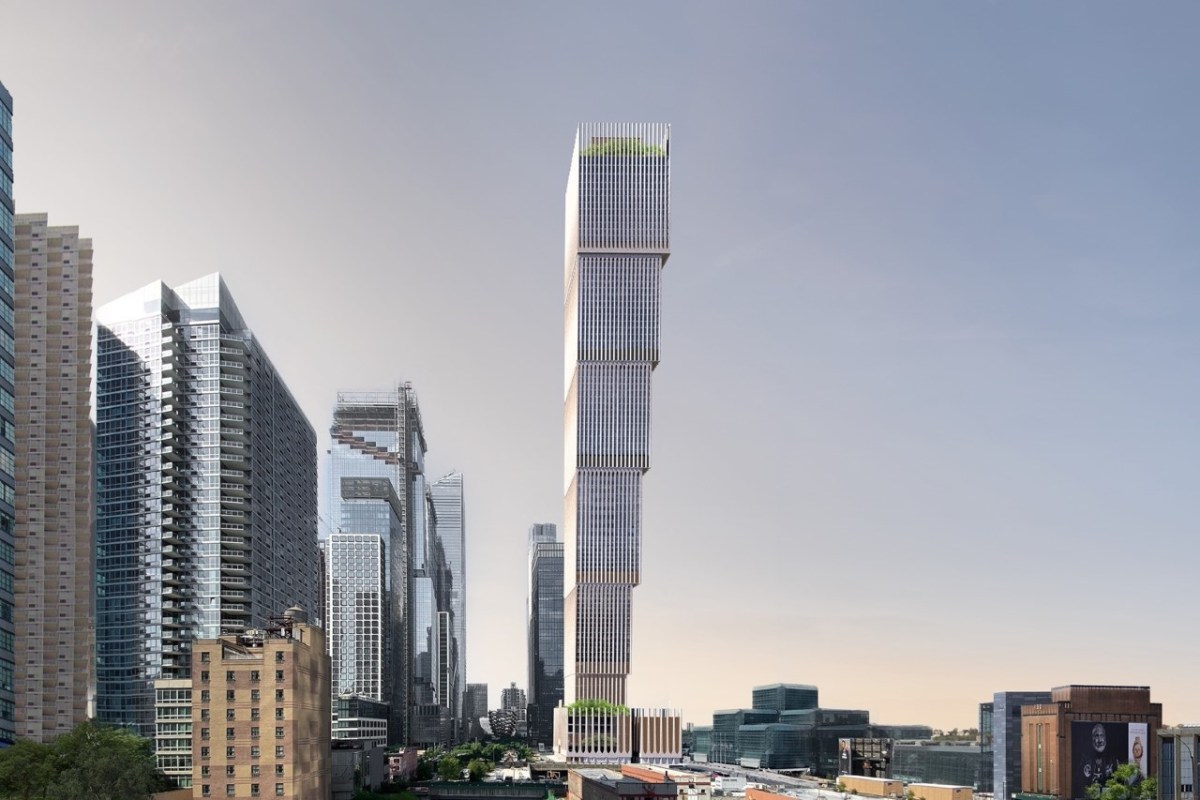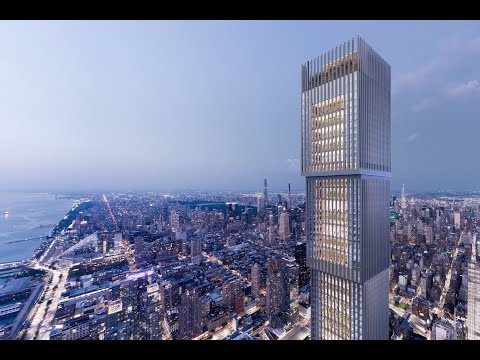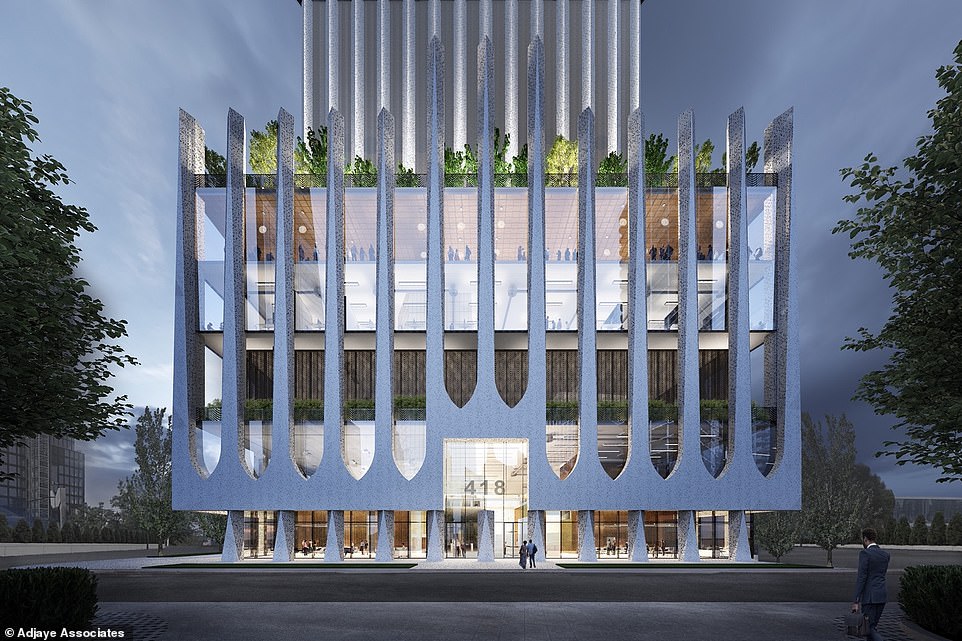Affirmation Tower NY's Most Exciting Real Estate Project
- Reemag Magazine
- Jan 21, 2022
- 3 min read
Affirmation Tower is New York's most exciting real estate project.
On the west side of Manhattan, Affirmation Tower, designed by Sir David Adjaye, celebrates the construction of this architectural landmark.
Manhattan, the city of exquisite buildings, is raising a new tower. Affirmation Tower, a 90-story Affirmation Tower on the West Side, a five-story terrazzo-clad skyscraper that, upon closer inspection, appears to be upside-down . Developed by Don Peebles, chief operating officer of Peebles Corporation , and designed by AD100 architect Sir David Adjaye, Affirmation Tower is as symbolic as it is massive (1,663 feet tall and two million square feet).
Inverted skyscraper could change New York's skyline.
Adjaye Associates has submitted a proposal to erect Affirmation Tower, a skyscraper poised to transform the New York skyline.
If approved, and according to the architectural firm based in capitals such as Accra, London, and New York, Affirmation Tower will become an attraction poised to win over locals and visitors from around the world in its multiple public spaces that will celebrate the city's history and culture.
The views will be the epicenter of the experience, and thanks to its 497-meter crowned design by Ghanaian-British architect Sir David Adjaye, the structure will establish itself as the second tallest building, an intentional decision out of respect for what One World Trade represents for the metropolis.
Renewable energy
Adjaye Associates will involve an all-electric building, with more efficient use that will in turn be governed under the mandates of clean energy from the electric grid.
Notably, the structure will use reclaimed stormwater, and the landscape strategy will provide shade to help control building temperature and airflow for the purpose of achieving greater energy efficiency in the spaces.
The project
The project has been presented to the Empire State Development board in response to a request for proposal from the city, and a decision is likely to be made in early 2022, so we will soon have certainty about how the New York skyline will be transformed.
Location
Located between West 35th and West 36th Streets in Manhattan is a vacant lot dubbed the K Site. And to occupy those 4,856 m2, the city government launched a call for proposals.
Among those submitted and those that have caused the most media buzz is what could be the next architectural project of the renowned firm, Adjaye Associates, in Manhattan.
Design
Its particular design is the reason why it has captured international attention, it consists of five overlapping blocks that widen as it ascends forming a tower that visually appears upside down.
As part of its modern architecture, the vertical bands of stone are intended to completely wrap around the tower's facade in parallel, with arches also inverted at each level.
In addition, in the images shared so far, it can be seen that the material chosen for its construction will be vetted concrete. The above, will provide the façade with a pixelated effect if observed from a greater distance.
Uses and operation
In terms of use, the study projected that the building will house two hotels, an office area, an ice rink and an observation deck. The only thing that the proposal did not include was residences, a matter that had been mentioned in the call for proposals.
Also, if the tower is approved, it will become the first skyscraper built by a team of African-American architects, developers, investors and builders in the history of New York.
The Affirmation Tower has therefore become both an architectural and social landmark.
It is worth mentioning that, for the moment, the proposal is under evaluation. While it is true that Adjaye's architectural firm has experience with the construction of large-scale complexes, the Affirmation Tower would be the tallest building on its resume.












Comments